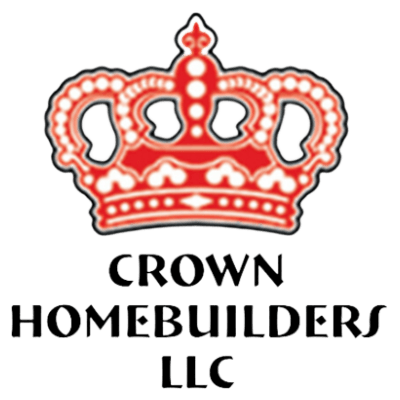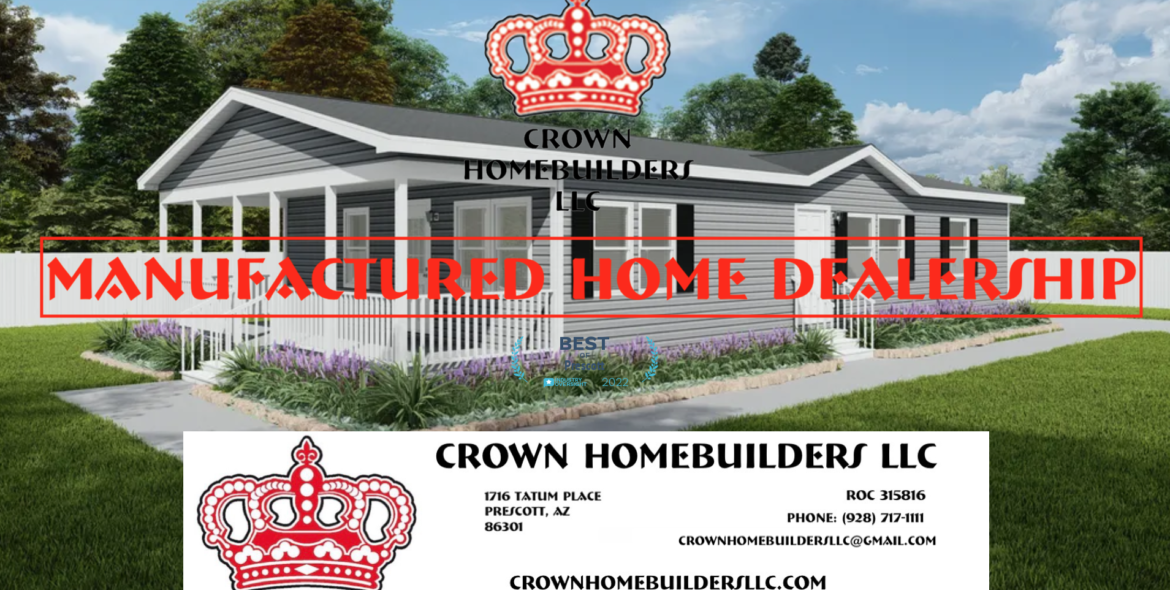Crown Home Builders LLC Manufactured Home Dealer/Installer
Crown Home Builders LLC is your reliable partner for manufactured home sales and full setup services. Choose from over 74 manufactured home options from Clayton Homes, or explore any of the Cavco home models we offer. Contact our team for pricing and availability, and we’ll take care of the entire installation process—from delivery to final completion. With our comprehensive, full-service approach, we ensure a seamless and hassle-free experience, making your dream home a reality. Get in touch with us today for a quote and start your journey to a new home.
74 floor plans to choose from. Call for more Clayton Homes and Cavco floor plans.
HARMONY_Independent Book 42 models .pdf”
TEMPO_Independent Book 27 models.pdf
Manufactured Home Installation Price
The installation price for a manufactured home can vary depending on several site-specific factors. Here are some conditions that might affect the cost:
- Site Preparation: The level of grading or clearing needed for your lot can impact costs, especially if there’s significant slope or uneven ground.
- Soil Conditions: Sandy, rocky, or clay-heavy soil may require additional work or reinforcements.
- Utilities: Connecting utilities like water, sewer, gas, and electricity varies based on distance and accessibility.
- Access and Delivery: Remote or challenging site access might increase delivery and setup costs.
- Foundation Requirements: Block or cement perimeter walls, as well as any additional reinforcement, could add to expenses based on your preferences and local codes.
Each of these factors will be assessed to provide a tailored estimate.
To obtain a quote for the installation of your unit, please email crownhomebuildersllc@gmail.com the following information about your lot:
- Lot Size: Dimensions of the property.
- Soil Type: Details about the soil condition (e.g., sandy, clay, rocky).
- Access: Description of the access road and any potential obstacles.
- Utilities: Existing utility connections or distance to nearest hookups.
- Local Regulations: Any zoning or building code considerations.
This information will help us prepare an accurate quote for your installation.
Manufactured Home Installation Process
Here’s a detailed overview of the manufactured home installation process, skillfully overseen by our team at Crown Home Builders LLC, from the moment of delivery to the final touches:
1. Preparation and Site Inspection
- Site Assessment: Ensure the land is prepared, with utilities like water, electricity, and sewage ready.
- Permits: Secure necessary permits for zoning, foundations, and utilities.
- Site Leveling: Grade and level the ground to avoid drainage issues.
2. Foundation Preparation
- Cement/Block Foundation: Depending on local regulations, prepare a concrete slab, pier, or full basement foundation.
- Footers Installation: Set up concrete footers if using pier or block foundations for added stability.
3. Delivery and Placement
- Home Delivery: Transport the manufactured home to the site using specialized trucks.
- Home Placement: Using cranes or hydraulic systems, carefully place the home on the foundation or piers.
4. Anchoring and Securing
- Anchoring System: Attach anchors and tie-downs to prevent shifting due to weather or movement.
- Sealing Sections: For multi-section homes, seal connections to ensure stability and weatherproofing.
5. Utility Connections
- Plumbing & Electrical: Connect the home to water, sewage, and power sources.
- HVAC Installation: Set up heating and cooling systems based on the home’s layout and energy needs.
6. Cement Block Underpinning/Skirting or Perimeter Wall
- Concrete Block Wall: Build a cement block or brick perimeter around the home’s base for stability, insulation, and aesthetic appeal.
- Ventilation: Add vents to the skirting for airflow to prevent moisture buildup under the home.
7. Interior Finishing
- Flooring & Trim: Complete any necessary flooring and trim work to blend sections and finishes.
- Appliance Installation: Finalize kitchen and bathroom setups by installing appliances, cabinetry, and fixtures.
8. Inspection and Final Walkthrough
- Safety Inspection: Conduct a full inspection to check stability, code compliance, and connections.
- Client Walkthrough: Review all features with the homeowner to ensure satisfaction and functionality.
9. Final Touches and Landscaping
- Landscape: Add exterior elements like driveways, walkways, and landscaping.
- Final Clean-Up: Clean the home and surrounding area, making it move-in ready for the owner.
Differences Between Cement and Wood Underpinning for Manufactured Homes
When it comes to underpinning or skirting for manufactured homes, the choice between cement and wood is critical for durability, maintenance, and protection. Cement underpinning is generally regarded as superior to wood due to its resistance to rot, moisture, and pests, providing long-term stability and minimal maintenance requirements. Here’s a detailed look at the differences:
Cement Underpinning for Manufactured Homes
Durability: Cement is renowned for its strength and longevity. Unlike wood, which is prone to rotting when exposed to moisture, cement does not deteriorate in wet conditions, making it particularly beneficial for manufactured homes in humid or wet climates. Additionally, it resists damage from pests like termites or rodents that can easily destroy wood underpinning.
Maintenance: Cement underpinning is a low-maintenance option. Once installed, it requires very little upkeep compared to wood, which needs regular treatment, painting, or staining to prevent rot and decay. Cement will also not warp over time due to weather exposure, making it a more reliable long-term choice.
Insulation: One of the often overlooked benefits of cement underpinning is its ability to provide some insulation. It can help regulate the temperature under the home, keeping it cooler in the summer and warmer in the winter. This added insulation may also contribute to energy savings, making the home more efficient.
Appearance: Cement skirting offers a solid and permanent appearance, which can enhance the curb appeal of a manufactured home. It can be finished or textured to match various aesthetics, providing a clean and professional look.
Drawbacks of Wood Underpinning for Manufactured Homes
Rotting: Wood underpinning is vulnerable to rotting, especially when it’s in direct contact with the ground or exposed to moisture over time. In rainy or humid environments, wood can deteriorate quickly, leading to expensive repairs or complete replacement.
Pest Damage: Wood is also an attractive target for pests like termites, ants, and rodents. These pests can gnaw through the wood, compromising the underpinning’s structural integrity and putting the home at risk.
Maintenance Needs: Unlike cement, wood requires regular maintenance to prolong its lifespan. Homeowners must paint or stain wood underpinning periodically to protect it from the elements. Over time, this can become labor-intensive and costly.
Aesthetics: Although wood underpinning can provide a warm, natural appearance, it may degrade in visual appeal as it weathers. Over time, without proper maintenance, it can look worn or damaged, which detracts from the home’s overall look.
Conclusion: Why Cement Underpinning is a Better Option
In summary, most experts recommend cement underpinning for manufactured homes due to its superior durability, resistance to rot and pests, and lower maintenance needs compared to wood. Additionally, cement offers some insulation benefits and can significantly enhance the home’s overall appearance. While wood may be a cheaper upfront option, the long-term cost and labor associated with maintaining and replacing it make cement the more cost-effective and reliable choice in the long run.
Choosing cement underpinning ensures that your manufactured home remains protected, well-insulated, and visually appealing for many years to come.
Each of these steps ensures that the manufactured home installation is thorough, safe, and complies with all local building codes. For more information, reach out to the experts at Crown Home Builders LLC by emailing crownhomebuildersllc@gmail.com.

